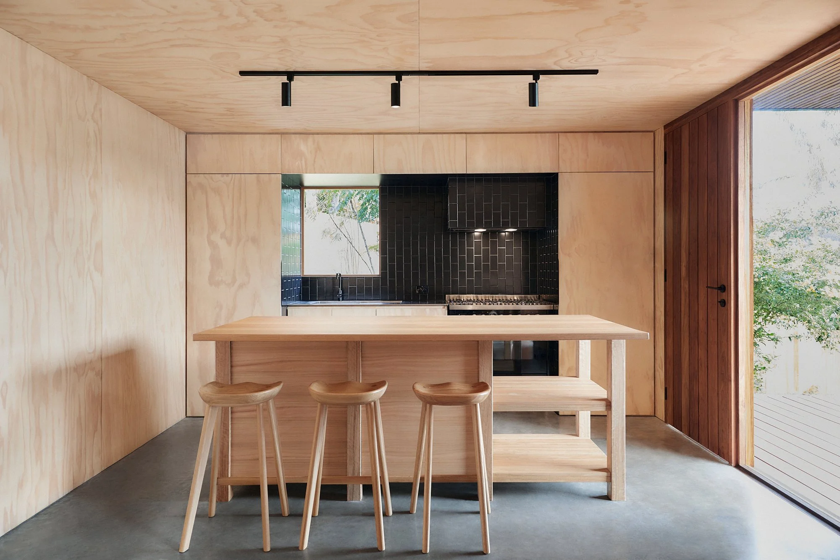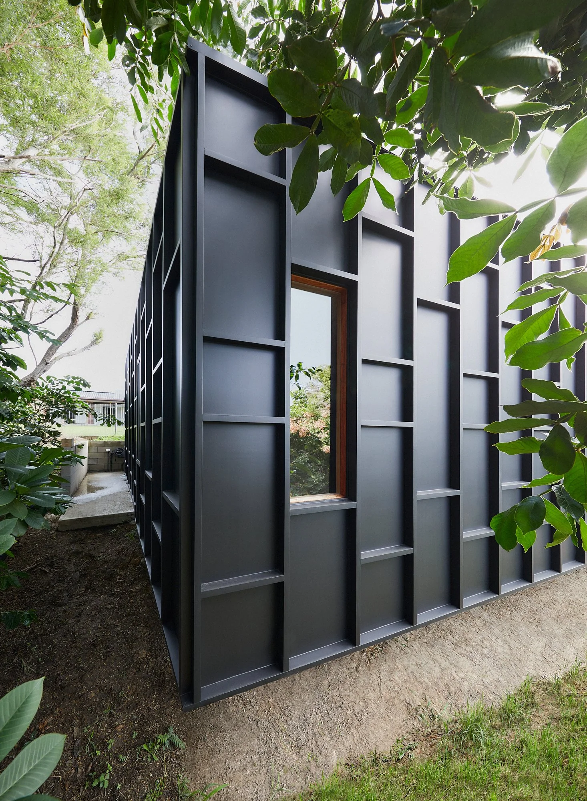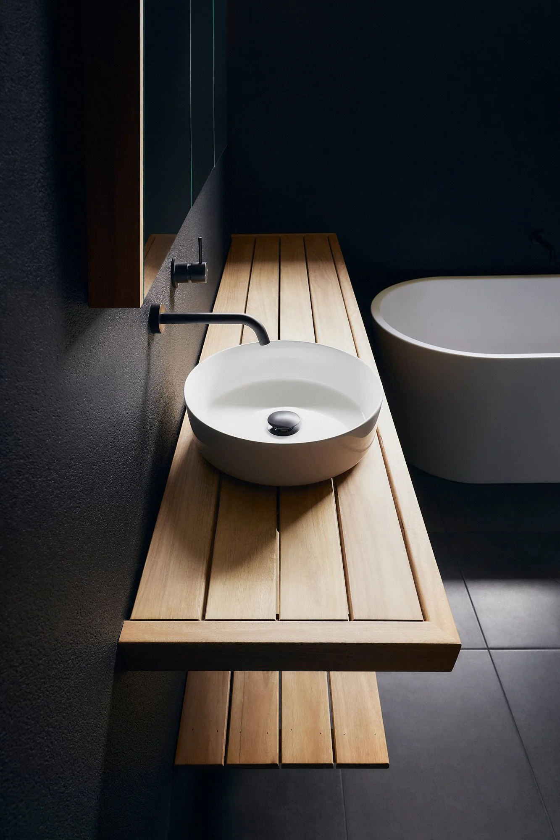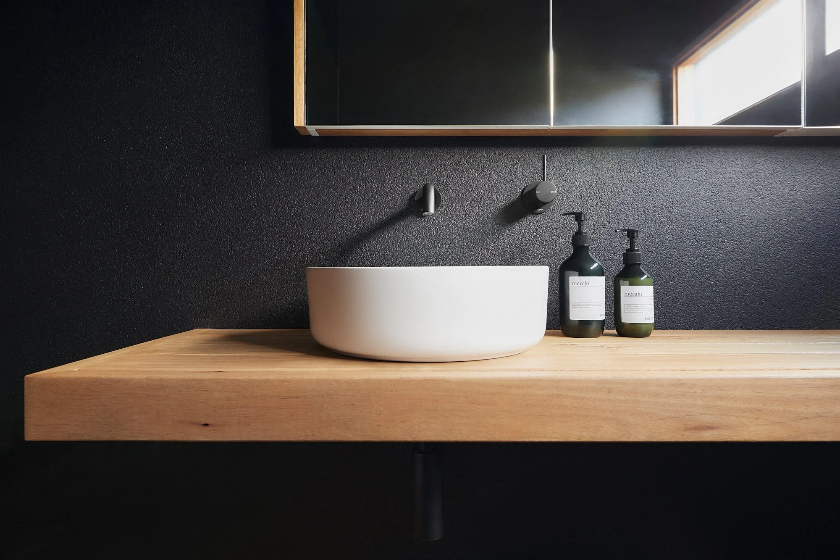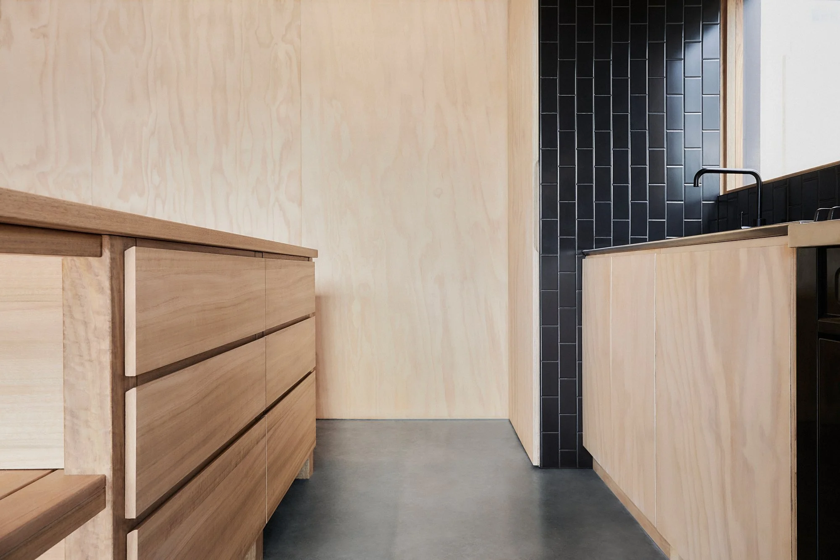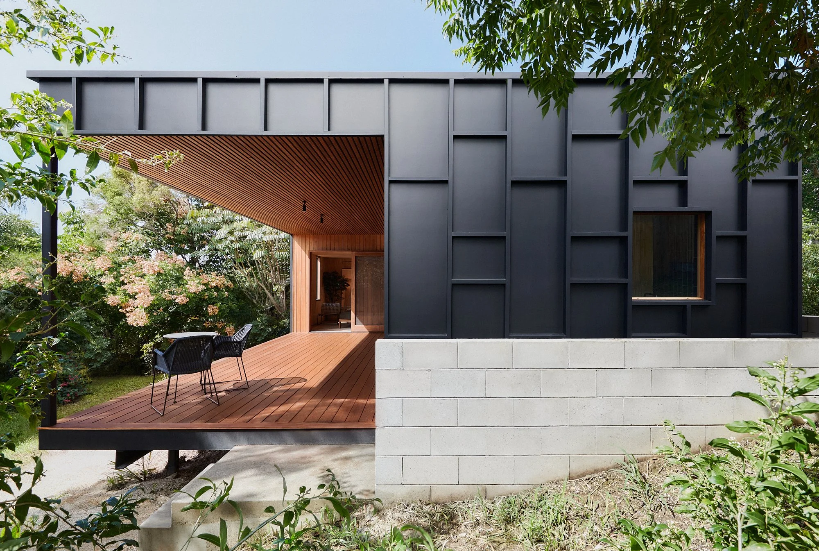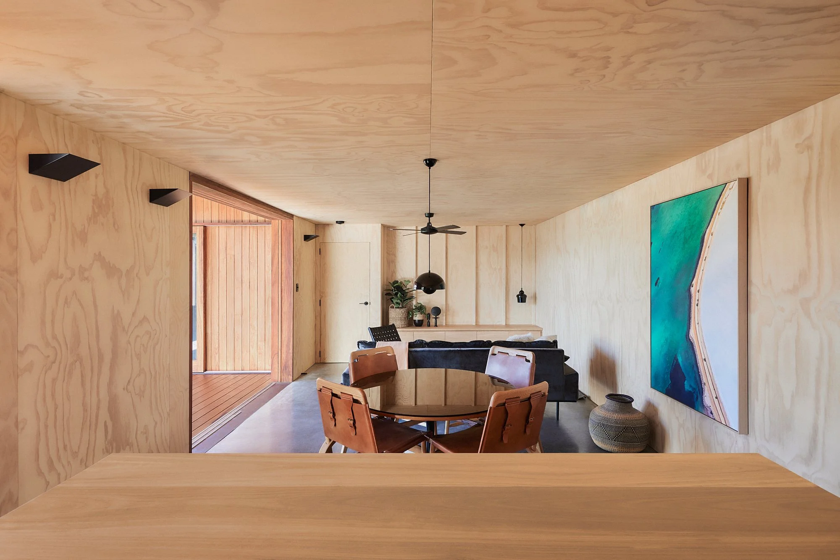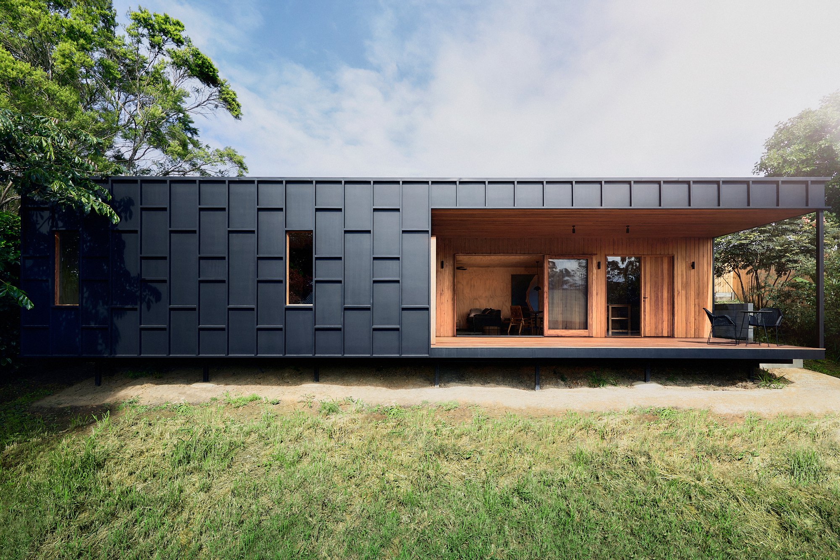
A sophisticated rectilinear expression, OCM house responds to the client’s brief of a comfortable modest home for a young family. Nestled at the rear of a 500m2 site, the 97m2 house runs east to west across its contour, providing optimal north-facing orientation over the lawns and gardens.
Wrapped in black FC sheet, vertical and horizontal battens cover the sheet joins to create a tectonic pattern that articulates the façade and defines the openings. An extrusion carved into the northern face forms a sheltered outdoor terrace, revealing a new material and opening up the dwelling to catch the sun’s movements throughout the day.
It was important for the home to reflect the clients late father, from whom he inherited the land. His father was a carpenter so it was important that this house expressed his affinity with timber and belief in humble construction. As the designers we had to think carefully about how to construct this building to ensure that design intent remained strong while construction details and methods remained simple.
Year: 2019
Location: Byron Bay
Country: Arakwal
Built: Haven Construction
Structural engineering: Rob Aungle & Associates
Photographer: Ryan Jellyman

