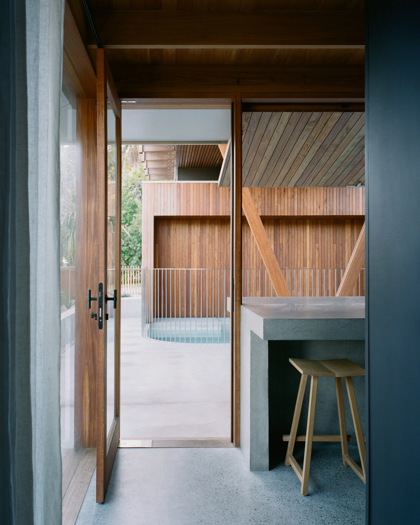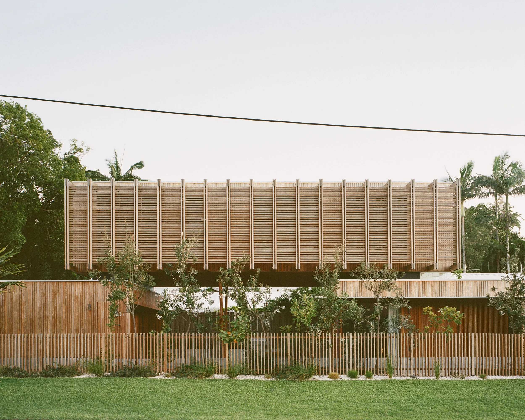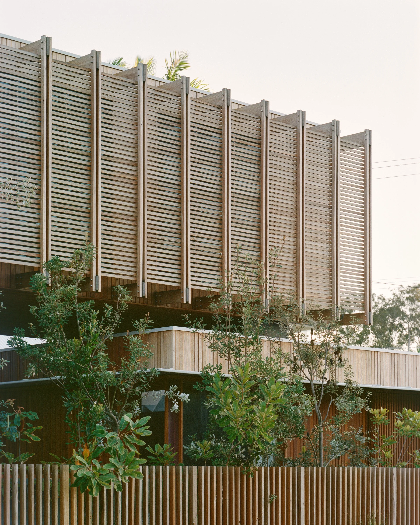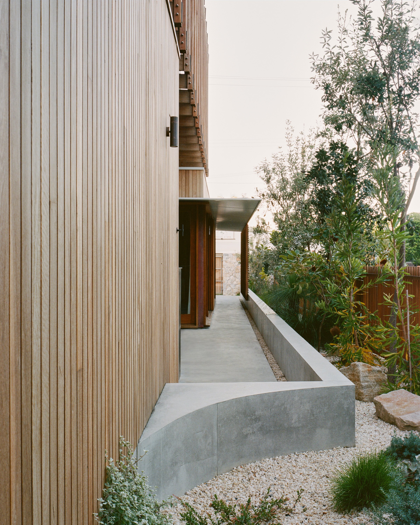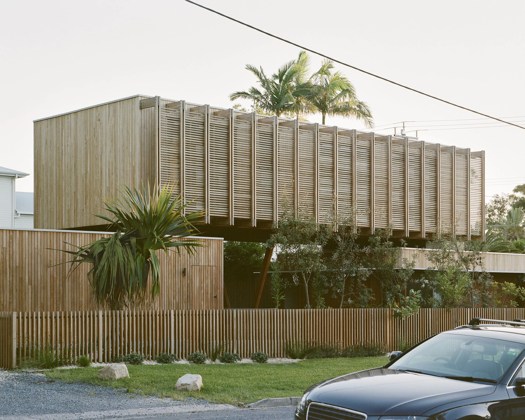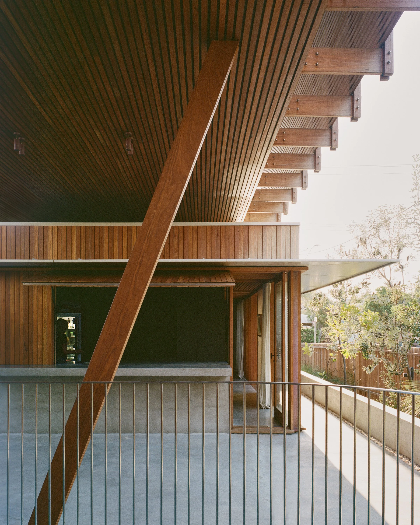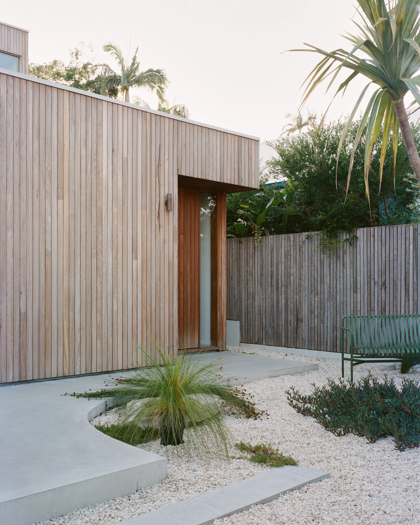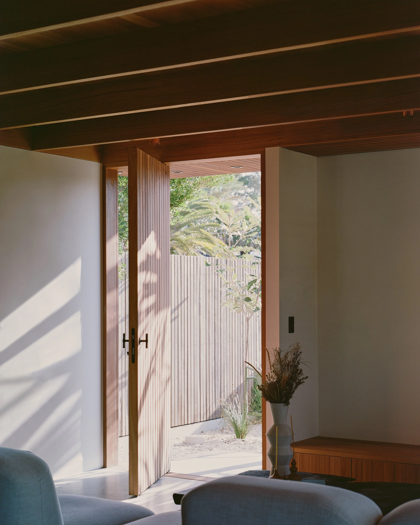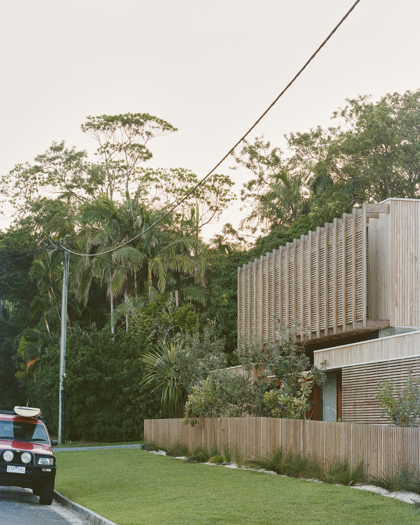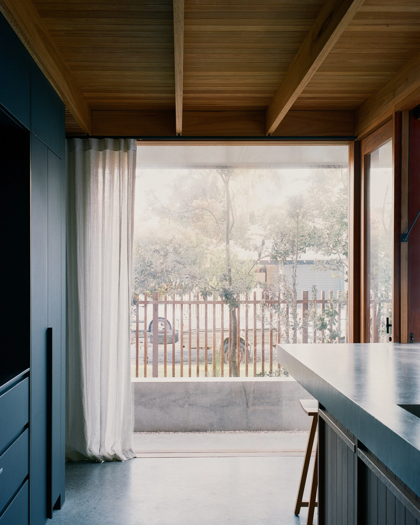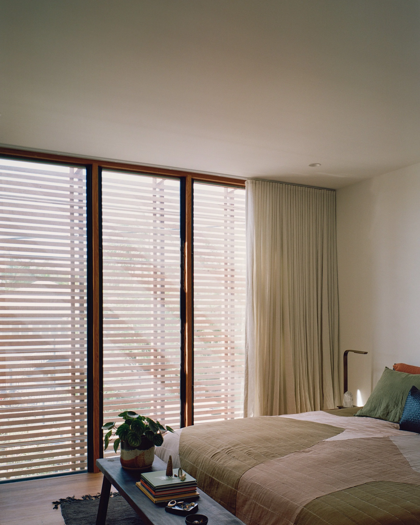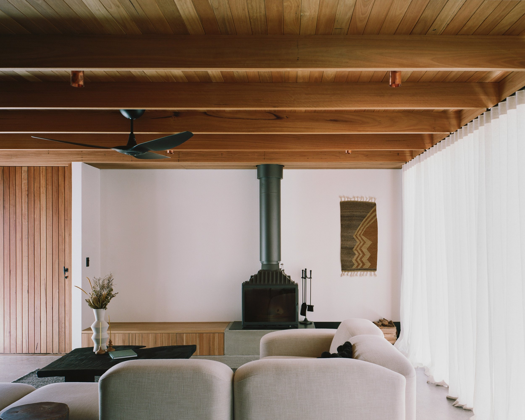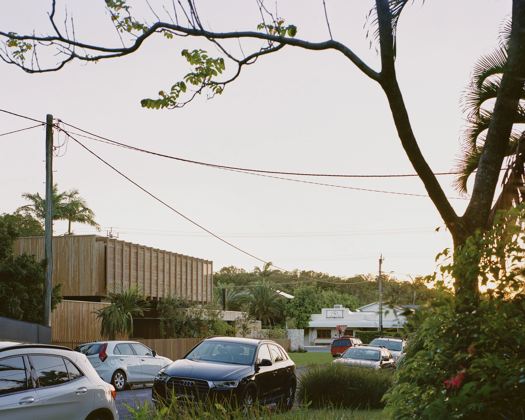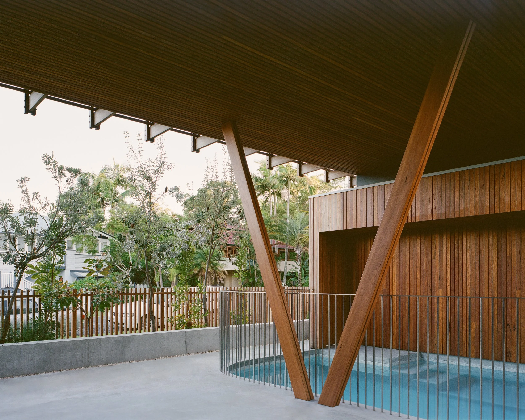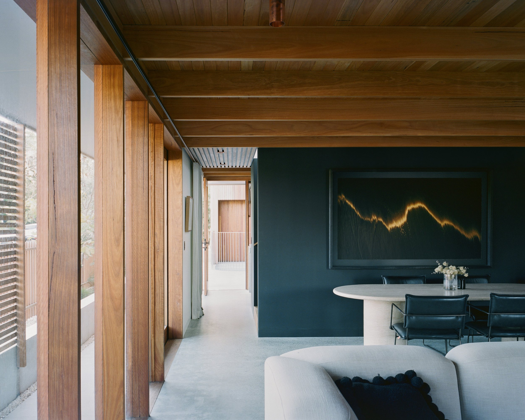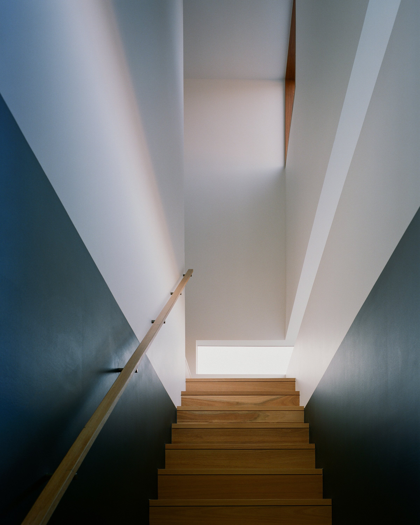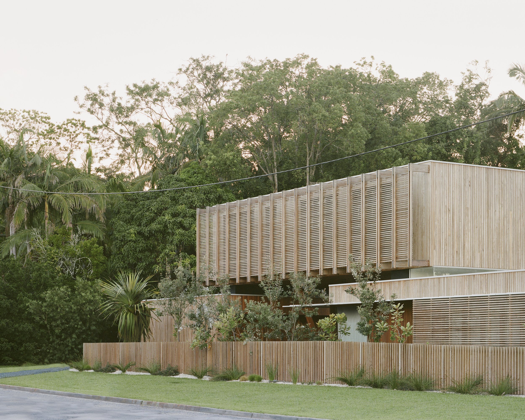
Inhabiting a narrow 360m² corner block in Byron Bay, Bangalow Road House thoughtfully embraces its site constraints to create an efficient, small-footprint family home.
Faced with the sites limited dimensions, the design employs an elevated plan to accommodate the internal floor area requirements for a three-bedroom home. It comprises three rectangular volumes, each serving different programmatic functions. The upper volume accommodates the private areas, with all bedrooms located there, while one lower volume houses the garage and the other contains the living spaces. The stringent height and side boundary constraints of this small site were effectively addressed by the form of a rectangular two-storey structure. However, the design deviates from the conventional two-story form by establishing a visual separation between each volume, allowing the upper volume to float above the two positioned on either side below. This approach not only adheres to prescribed limits but also diminishes the perceived bulk and scale of the building, allowing it to integrate seamlessly with its modest surroundings and present a balanced, proportionate presence within the site.
This geometric configuration gives rise to a centrally located courtyard, enveloped and protected by the form of the home. This central courtyard serves as a pivotal element in enabling the home to flow between states of openness and privacy- an important feature when confronted with the proximity of a busy street. When open to the courtyard, the home fosters a social atmosphere and dialogue between interior and exterior environments. When seclusion and privacy are sought, solid openings provide the means to close off the space, ensuring the occupants are shielded from street-view.
Year: 2023
Location: Byron Bay
Country: Arakwal
Built: Morada Build
Structural engineering: Philip Wallace Consulting Engineers
Landscape architecture: Cooke Landscape Architecture
Photographer: Rory Gardiner
