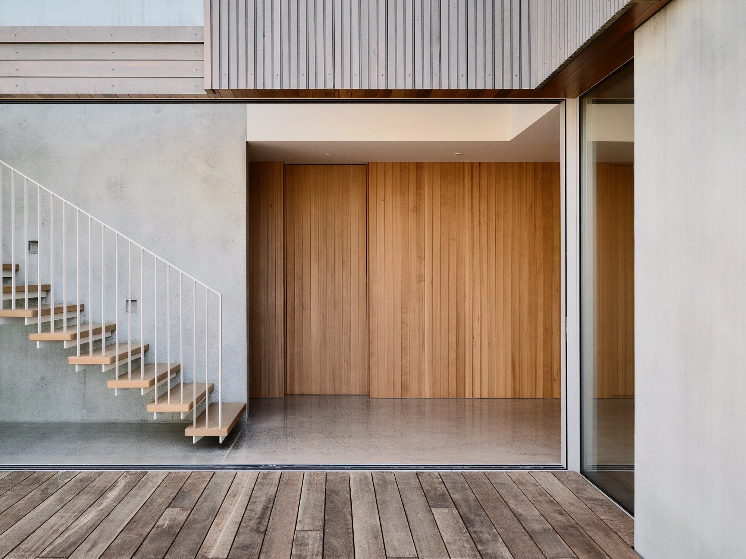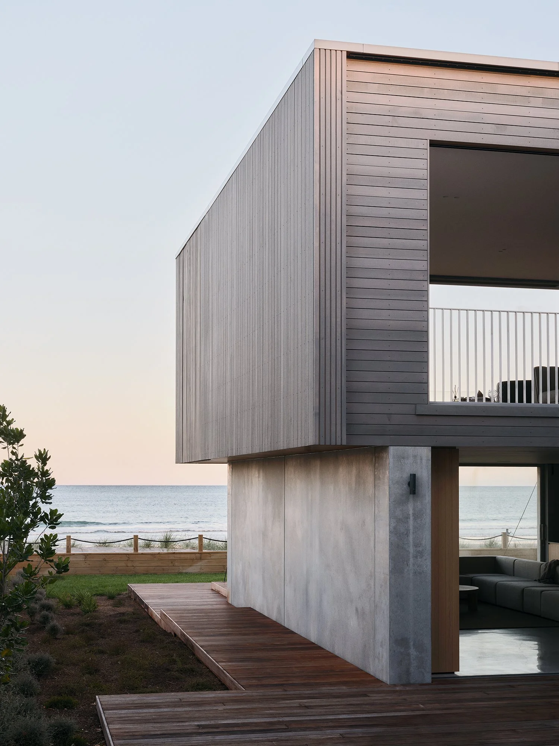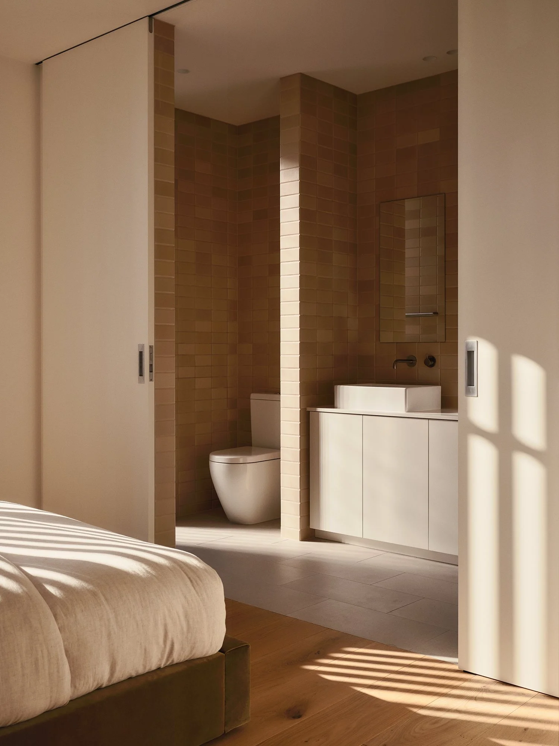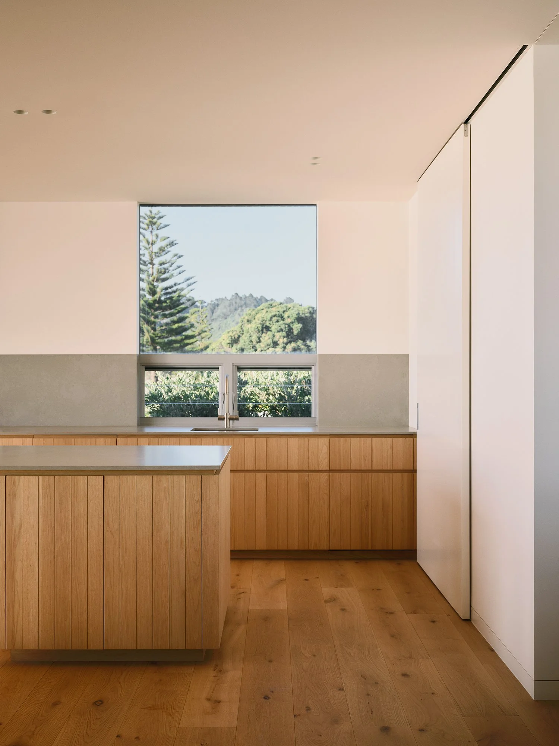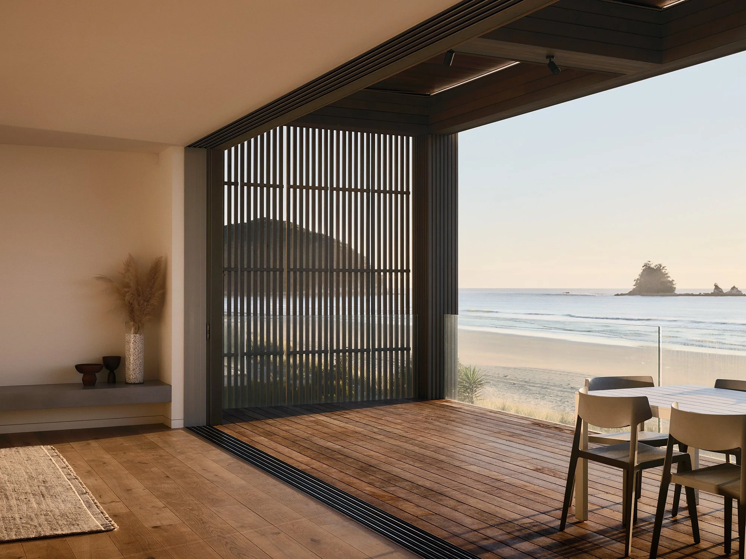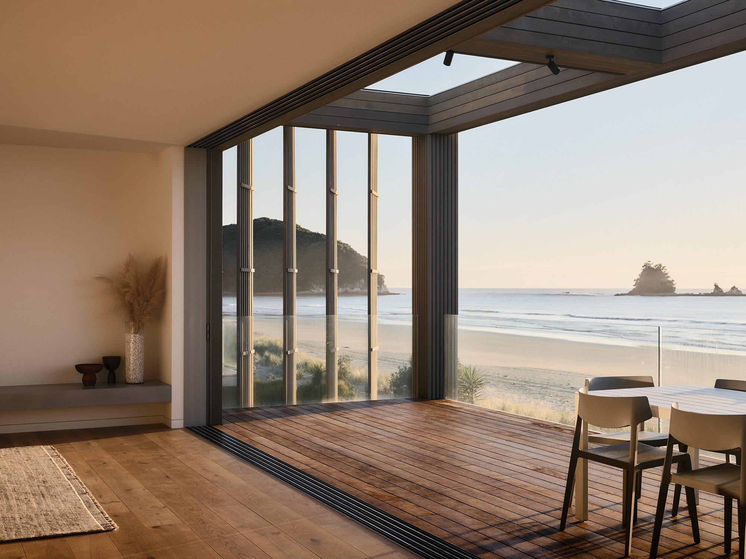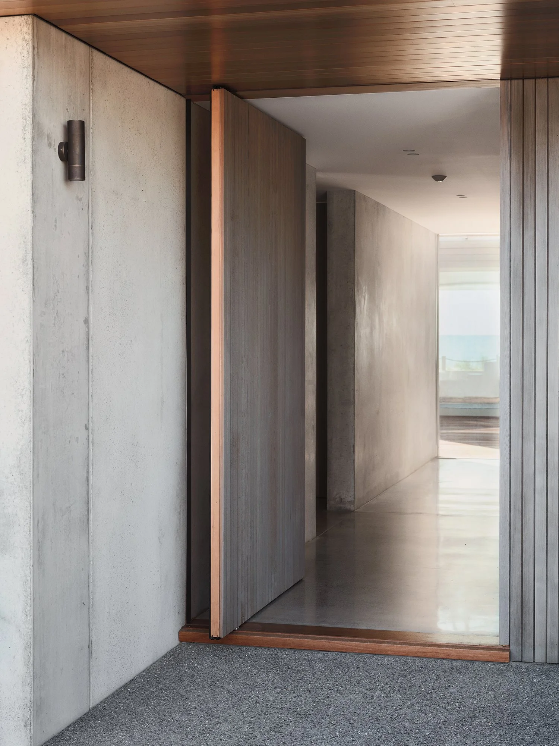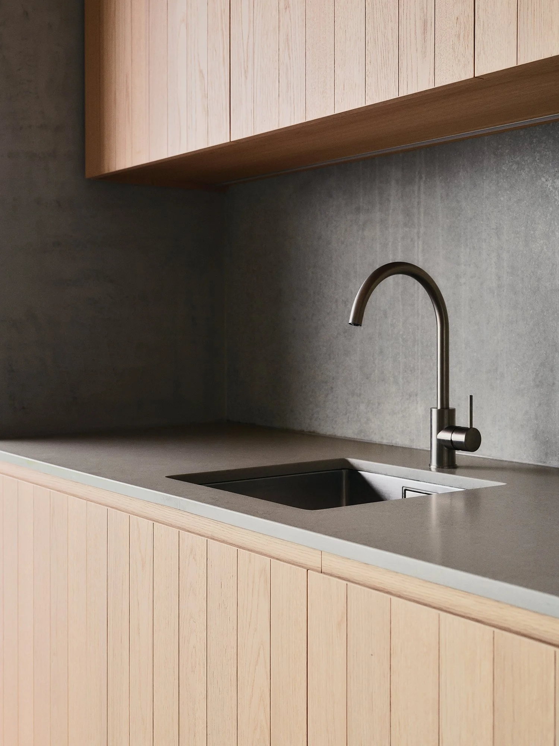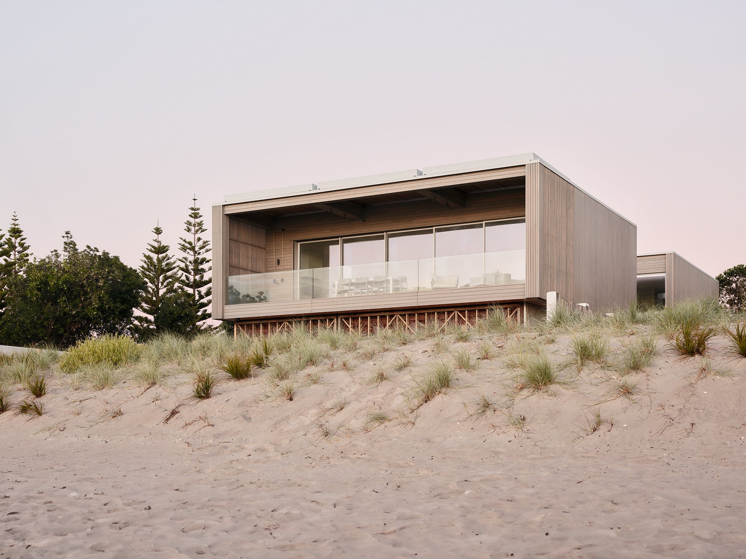
Set amongst the sand dunes and indigenous coastal grasses of New Zealand's Coromandel Peninsula, PRW HOUSE is a home that nurtures both connection and solitude, providing a serene refuge from the outside world while remaining deeply connected and informed by its natural surroundings.
A collaboration between Son Studio and industrial designer Kane Lochhead of Idea Studio yields a sophisticated intervention that negotiates the complex interplay between built form and natural context, while mediating the spatial requirements for both intimate experiences and expanded social gathering.
A monolithic concrete base firmly anchors the structure to the dunes, while the upper level is wrapped in timber. The materiality of the home, a direct reflection of the harsh coastal environment it occupies. The durable materials ensure the building’s longevity and resilience, while echoing the natural tones of the surrounding landscape. Rather than fighting against weathering, the materials are selected to age gracefully. This approach reflects a broader architectural philosophy: that beauty need not rely on perpetual newness but can emerge through the subtle patina of age. The cracks, changing textures and marks become part of the building's evolving narrative, deepening its connection to place and those who experience it.
Inside, the ground level embraces robust, tactile materials that withstand frequent use, while the upper level adopts a more refined palette to create calm, pared-back spaces for a quieter ambiance.
Year: 2023
Location: East Coast, North island
Country: New Zealand
Built: Edinbridge Resources Ltd
Design Team: Son Studio in collaboration with IDEA
Structural engineering: E3 Consultants NZ Ltd
Photographer: Zico O’Neill-Rutene



